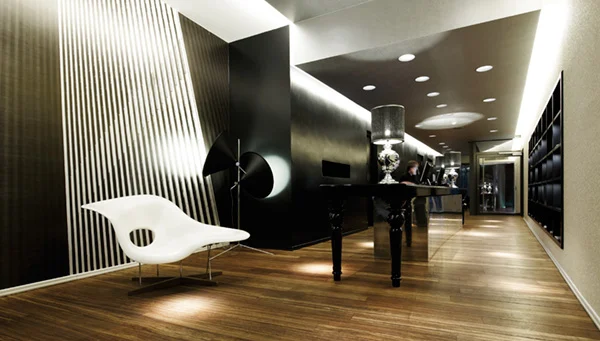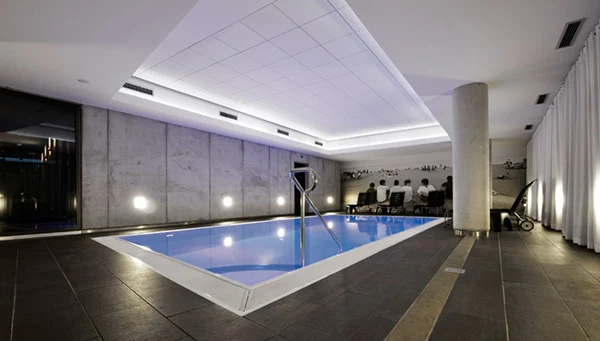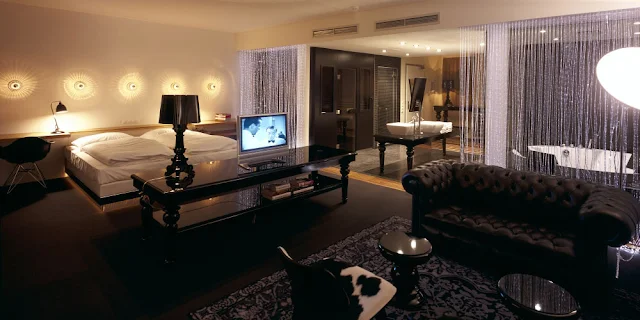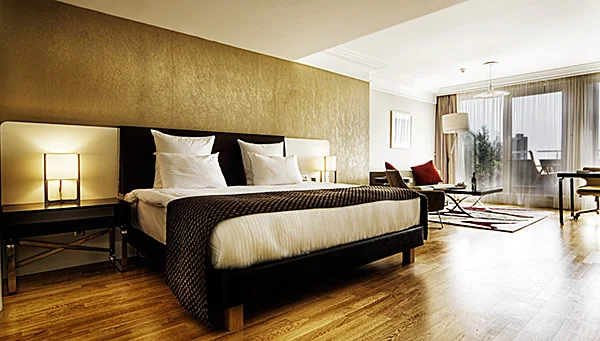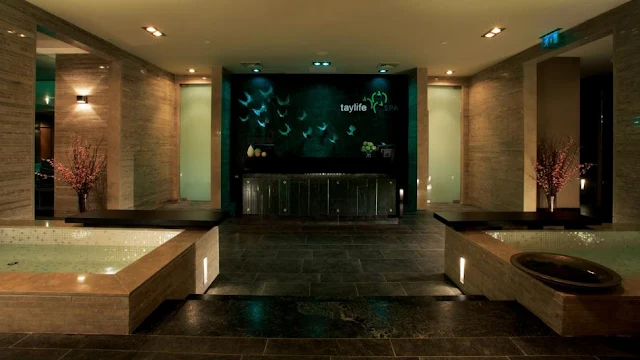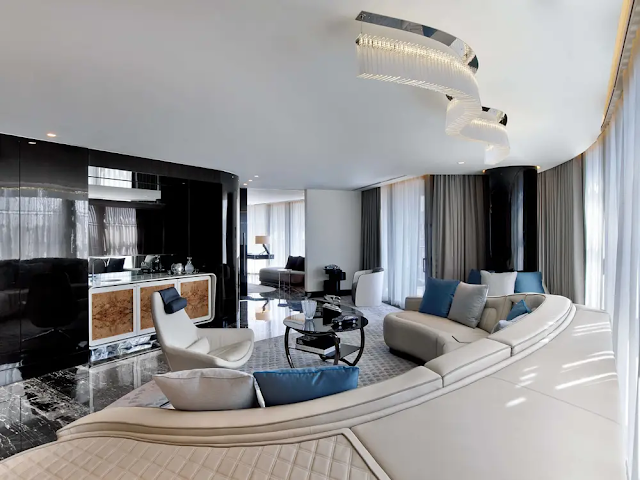Hotel ÜberFluss combines the most elegant of contemporary and modern design with a reverence for its still visible medieval foundations. The building’s asymmetrical, slate coloured façade begins to reflect the subdued quirkiness of its interiors, which were designed by Amsterdam’s celebrated design firm, Concrete Architectural Associates. The exterior reflects the style of its neighbouring historic patricians’ houses, transforming it into a contemporary and individualised frame. Upon entering the building, the hotel’s aesthetic philosophy is immediately apparent. ÜberFluss has a colour palette that strays from its black, white or metallic mainly to delve into various shades of light wood, and occasionally to reach as far as a deep red or vibrant yellow. The sleek black of the reception desk’s ornate legs are balanced by the mirrored surface of the central block that supports it and the curvaceous white seating area to its side. The industrial-inspired lamps that shine brightly as spotlights create a soothing warm glow that immediately relaxes any visitor as they enter the space.
The 51 rooms vary enormously: some offer beautiful views of the river Weser, others feature an open bath and shower with a view of the room. Such traditional, softer elements as Chesterfield couches are set off with furniture by Charles Eames and Tom Dixon. Wall sized photomurals of subdued scenes are interspersed with heavily detailed carpets and complex, contemporary seating and lighting, all in varying shades of black and white. Guests who occupy the suites have the additional luxury of a whirlpool, steam bath and Finnish sauna that flow into the open space.
Hotel ÜberFluss has extensive exercise facilities that include a pool where guests can swim while looking at a photomural that gazes over the sea. The building’s medieval foundations are visible in the spa below the sauna’s under-lit, tiled bench.
Its elegant but laid back FreudenHaus restaurant, set with black Eames Bucket Chairs paired with metallic lamps and tables, is enlivened by bold reds and yellows. For business meetings or festivities the airy, glass windowed space on the first floor can accommodate up to sixty people, whereas the penthouse provides facilities for up to forty people. It also features two roof terraces, a cosy bar and a lounge - all three of which maintain the hotel’s elegant and subdued design scheme.
Architects: Kastens und Siemann Architekten BDA
Interior designers: Concrete Architectural Associates, Amsterdam



