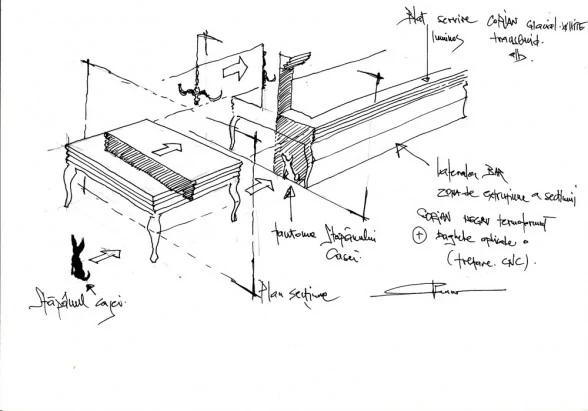From the Designer :
Interior design for this club in the basement of residential buildings in downtown Bucharest. Since the 90′s there are many clubs there are a few of which are very successful. Some quiet scandal. The last years before closing, the location was identical to smuggle some of the world Romania. So, have a bad name. After a period of almost 5 years the location was rented by two people who hire us to perform an eclectic glamorous club.
Because space is very small, segmented, and with a dark past, and the new owners want at least an elegant, objective style, I think the concept of mystery with a touch of humor. A haunted house animated by the EGO of a little dog. The spectrum is everywhere. Furniture is depicted on the walls of the 2D picture. But the shape extruded in a continuous form of space and volume through the club (see Bar Classic and Classic DJ booth. Because the structure was so dense, and the club is divided into 3 different rooms, we decided to create different designs and graphic patterns that connect the space.
Interior design for this club in the basement of residential buildings in downtown Bucharest. Since the 90′s there are many clubs there are a few of which are very successful. Some quiet scandal. The last years before closing, the location was identical to smuggle some of the world Romania. So, have a bad name. After a period of almost 5 years the location was rented by two people who hire us to perform an eclectic glamorous club.
Because space is very small, segmented, and with a dark past, and the new owners want at least an elegant, objective style, I think the concept of mystery with a touch of humor. A haunted house animated by the EGO of a little dog. The spectrum is everywhere. Furniture is depicted on the walls of the 2D picture. But the shape extruded in a continuous form of space and volume through the club (see Bar Classic and Classic DJ booth. Because the structure was so dense, and the club is divided into 3 different rooms, we decided to create different designs and graphic patterns that connect the space.
The lights:
This black and white design. I usually use light colors for my design. This is the case here: tube RGB spectral system that runs on the perimeter. This is mainly indirect light. The same system used on the first bar as well.
The spaces:
Funny, when we start preparations was 7-8 layers of different materials are applied on the wall, you can see the entire history of the site in the last 15 years. That got me thinking about the past.
The first chamber is the largest and has the highest density of structural pillars. So the first line we discuss in the mirror and lamp cover 3quarters applied to two sides of each pillar.
The second room is the one that runs circles around the third. To be more precise, the third space is a central lounge box concrete.
Given a second circular chamber, we went to an organic design with baroque decoration, structural pillar (only one line in this space) is still covered by the skin of Corian.
The third room is a small room, sufficiently isolated from the rest. Design essentially a sofa lounge, with a shape and membrane helicoidally ellipsoid lights in the ceiling made of an elastic membrane that diffuses light.
The Classic Bar:
This is part of the classic table is extruded through the space. There is a virtual part that cuts the volume and leave the surface of a white glow with 2D images of different objects (lamps, desk furniture generally) ideea is to describe the house interior photos that cuts the volume and leave an impression.
Because there are so many mirrors did not need to encourage the presence of the former person in space (the haunt), but working on the design of the bar I felt like entering a character into a scene, or advice of more than a big EGO (therorethically it is a good way to underline social impacts such as public space. vast majority of regular clients have oversized EGO’s). Chiwawa light spectrum is the irony.








No comments:
Post a Comment