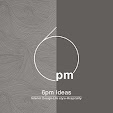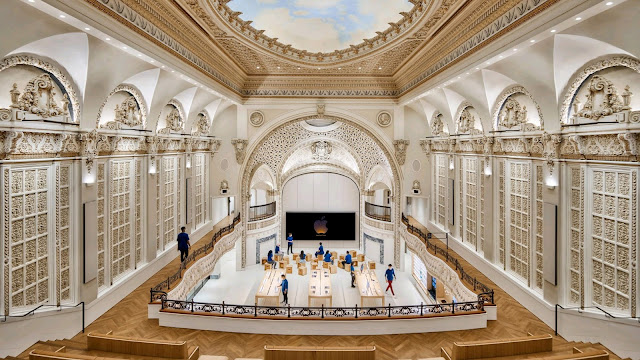TIME LINE
Sunday, December 18, 2022
D'lecia Hotel Ha Long
 Interior Designer: Life style - Comunity - Works
Mobile: (+84) 975675278
Email : tuannha.id@gmail.com
Interior Designer: Life style - Comunity - Works
Mobile: (+84) 975675278
Email : tuannha.id@gmail.com
Sunday, October 30, 2022
Rattan installation in Art Collector gallery, Chiang Mai
An Art Collector’s gallery in Chiang Mai, Northern Thailand consisting of several interior pavilions enclosed by intricate gardens with exterior sculptures and ornate water features.
Enter projects Asia were commissioned to design the display of bespoke art works, using all natural materials. The international collection of silverware, fine china and porcelain includes the largest Wedgwood collection in South East Asia. The owner and avid collector sought to contextualize a lifelong ambition to exhibit the treasures gathered over a 50 year period.
Traditionally a clinical space in which art objects meet an audience, Enter Projects Asia were challenged to bring life to the gallery, with zoning, lighting and seating in their signature style blending 3D geometries with traditional Thai craftsmanship. “We sought to create an immersive experience, giving the space a warmth and depth uncharacteristic of conventional art galleries” states Patrick Keane, Enter Projects Asia Director.
The concept centers on contemporary design ideologies of fluid space, parametric work techniques and dynamic forms that cannot be viewed from a single vantage point. Using specialist software to simulate the movement of clouds and steam, the rattan structures thus weave their way seamlessly through the various zones, exterior and interior, culminating in a series of pod structures which serve as armatures for the forthcoming collection.
Rattan works commenced during the lockdown period with the fabrication of the three main pods, spanning 5m, 4m & 3.5m high respectively. Each batch of work was then transported from the factory to the site in Chiang Mai, and assembled on-site. The rattan lighting structure was the final installment, providing integration between interior and exterior as it floats harmoniously above the different zones, connecting courtyard to dining and through to the display areas.
A state of flux can be described of this project: endless change and transformation, a continual passage of movement, guided by nature and the natural forms embodied in the composition of the rattan. In turn, it can be said that nature provides the versatility of natural materials like rattan, grown in abundance all over South East Asia. “It is not hard to be sustainable in construction if we adapt to our environment. Why would we use synthetic, toxic plastics when we have all the noble materials we need at our fingertips?” asks Keane.
The experience of designing an art gallery, also leads Keane to believe that “designers need to seek alternative forms of art presentation to the clinical, antiseptic displays we are all familiar with. Art galleries for the future will be living organisms and multidimensional experiences, tied more closely to the environments we live in. Art is a representation of life“ states Keane. If it is ‘life’ that he and his team intended to bring to this project, then the result can be said to be the purist embodiment of this: vital, innovative and evolutionary.
 Interior Designer: Life style - Comunity - Works
Mobile: (+84) 975675278
Email : tuannha.id@gmail.com
Interior Designer: Life style - Comunity - Works
Mobile: (+84) 975675278
Email : tuannha.id@gmail.com
Tuesday, October 11, 2022
The Apple store
The Apple Store Tower Theatre is a retail store located in the historic Tower Theatre building at 802 South Broadway in Downtown Los Angeles, California. The building was originally built in 1927 as a movie palace and was converted into a retail space after several decades of disuse. Apple acquired the building in 2018 and worked with the preservation and design teams to restore and renovate the historic building, including the ornate facade and the interior features. The Apple Store Tower Theatre opened in June 2021, and it features a unique blend of the building's historic elements and Apple's signature modern design aesthetic. The store is one of Apple's largest and most unique retail locations in the world.
The design of the Apple Store Tower Theatre was a collaborative effort between Apple's in-house design team led by Chief Design Officer Jony Ive and the renowned New York-based architecture firm Foster + Partners. The design team aimed to celebrate the building's history and heritage while also incorporating Apple's signature modern design elements.
The design features a glass storefront that wraps around the building's ornate exterior, creating a seamless transition between the historic architecture and the modern interior. The interior of the store features a double-height ceiling, exposed brick walls, and original terrazzo flooring that has been carefully restored. The design also incorporates several large skylights that flood the space with natural light.
Overall, the design of the Apple Store Tower Theatre aims to create a harmonious balance between the building's historic features and Apple's modern design sensibilities, resulting in a unique and memorable retail experience.
 Interior Designer: Life style - Comunity - Works
Mobile: (+84) 975675278
Email : tuannha.id@gmail.com
Interior Designer: Life style - Comunity - Works
Mobile: (+84) 975675278
Email : tuannha.id@gmail.com
Saturday, September 10, 2022
La Bella Vita, Taichung, Taiwan
Designed by ACPV and located in the rapidly growing 7th district of Taichung, La Bella Vita residential tower is 128 metres tall and covers a total surface area of 33,000 m². The building creates a new residential community of 168 living units, in the commercial heart of the city and adds a series of street-level retail spaces to the area. The identity of La Bella Vita is defined by the striking layout of the building’s interiors. Four lower volumes with stacked balconies in fact underpin an amber-coloured, 37-storey upper section, wrapped in a honeycomb window structure.
Project building interiors
Type Residential
Surface 33,000 m²
Client Continental Development Corporation
Programme Residential Condo Skyscraper
Year 2020
 |
 |
CREDITS
La Bella Vita is an architectural and interior design project by ACPV Antonio Citterio Patricia Viel for Continental Development Corporation.
Team ACPV: Antonio Citterio, Patricia Viel, Claudio Raviolo, Chung Yi-Yang, Paolo Aranci, Massimo Fridge, Slavko Milanovic, Antonio Paciolla.
Photos: Courtesy of Continental Development Corporation, Gianluca Di Ioia, Studio Millspace, Yuchen Zao.
 Interior Designer: Life style - Comunity - Works
Mobile: (+84) 975675278
Email : tuannha.id@gmail.com
Interior Designer: Life style - Comunity - Works
Mobile: (+84) 975675278
Email : tuannha.id@gmail.com
Sunday, August 28, 2022
Ibis Styles opens new flagship in Silom, Bangkok
ibis Styles Bangkok Silom is located in the heart of Silom, with easy access to Sala Daeng BTS Skytrain and Silom MRT subway stations. The hotel collaborated with talented Thai artist, Tikkywow, to create the eye-catching mural at the hotel’s entrance with vivid pops of colour bursting onto Silom Road. The artist’s interpretation of the neighbourhood focusses on the vibrant history of Silom which welcomes people from all over the world. Upon entering the hotel, guests will step into a photogenic lobby with surprising designs and groovy tunes, a nod to the spirited Thai culture.
“ibis Styles Bangkok Silom is one of Thailand’s most anticipated openings for 2022. A dynamic neighbourhood like Silom is the perfect fit for the trendy and inspiring ibis Styles brand. Its creative and playful designs will bring a sense of joy to the Silom community,” said Garth Simmons, Chief Executive Officer of Accor, Southeast Asia, Japan & South Korea. “This is our 12th ibis Styles hotel in Thailand. We are excited to expand our network in the country as the travel industry regains momentum and we welcome the world back to Asia.”
The hotel offers 264 artfully decorated and comfortable rooms, across five different room configurations, including Standard Rooms, Premium Balcony Rooms, and Family Suites. Bold Thai elements and bright colours elicit creative energy, offering a space with personality. Each room features the Sweet Bed™ by ibis, 43-inch Smart LCD TVs, and rain showers.
 Interior Designer: Life style - Comunity - Works
Mobile: (+84) 975675278
Email : tuannha.id@gmail.com
Interior Designer: Life style - Comunity - Works
Mobile: (+84) 975675278
Email : tuannha.id@gmail.com
Sunday, May 22, 2022
D'furni loose furniture, VIFA GU 2019, Design by 6pm IDEAS
 Interior Designer: Life style - Comunity - Works
Mobile: (+84) 975675278
Email : tuannha.id@gmail.com
Interior Designer: Life style - Comunity - Works
Mobile: (+84) 975675278
Email : tuannha.id@gmail.com
.jpg)

.jpg)






















































