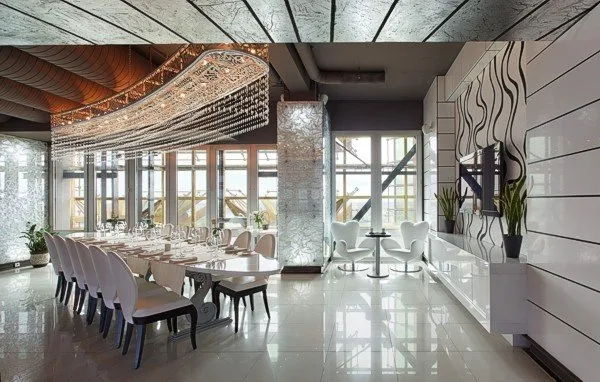The restaurant Sky Lounge itself is on the 22d floor the Academy of Science, a VIP-hall is on the 23d floor. Before that on the 23d floor there were technical facilities, and the architects made everything from the up. Though it is a single volume of total area 100 square meters, an impression of complex space is created at once. Such outcome is achieved through multiple reflecting effects. A column in the center of the hall is “wrapped” with dark-grey smoked glass. While the light is switched on this rather massive structure works as a mirror. Many other columns also function as lamps: they are decorated with satin cloth, and illumination is integrated inside. A huge moon-shaped chandelier with 250 threads of bugles and a big table resembles a half-moon, created upon the drafts of Roman Leonidov. The major color is white here. When evening comes, columns began to shine, light from the large chandelier resembles stars in the sky, as the major theme is sky and clouds here.
Roman Leonidov Architects








No comments:
Post a Comment