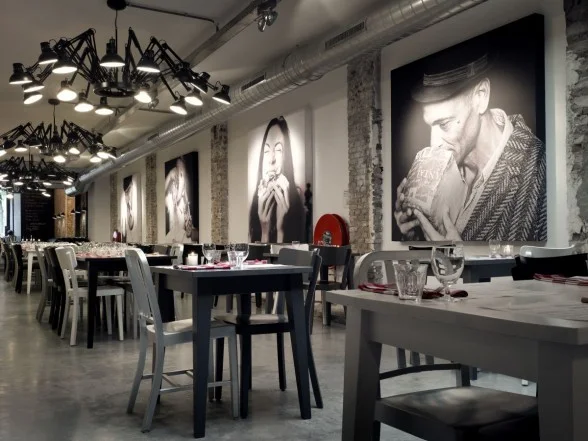A fairly unattractive, odd-shaped building on Rozengracht in the Jordaan district of Amsterdam sets the scene for Mazzo, an Italian restaurant designed by Concrete. The Amsterdam-based architecture firm executes a design scheme that at once feels industrial yet inviting, like a family living room. “Mazzo’s living room concept was created in response to the growing demand for relaxed environments, where eating and drinking can be combined with working, meeting, and socializing,” says Jade Lew, PR and marketing at IQ Creative, a holding company that manages several restaurants and clubs in Amsterdam and is responsible for Superclubs around the world. “The Jordaan is well known for its cozy cafes and restaurants. However, it lacks a modern location where anyone, young and old, can come in from early morning until late at night. With the opening of Mazzo, the Jordaan is enriched with a delightful place where everyone feels right at home.”
The name of the restaurant is a nod to the now shuttered notorious disco of the same name that formerly occupied this space. Tall and narrow in the front, and slightly dwarfed yet wider toward the back, this odd shape is not atypical for buildings in the city, and it actually lent itself to a unique three-prong design scheme. The 5-meter-tall front area nicely accommodates the bar area, with bistro-height tables and chairs, a 9-meter-long chesterfield couch as a banquette, and individual GUBI light fixtures casting an intimate glow over the two- to eight-top tables, all of which foster a cosy ambience. Original concrete columns delineate the bar area from the dining space just beyond, which faces the kitchen, and deeper still is the a children’s play area by day and a loungy nook by night. A “boardroom” next to the kitchen offers private dining space that can be closed off from the rest of the restaurant—ideal for a confidential business meeting or a true family dinner.
With no signage permitted outside the venue, Concrete adeptly designed a striking, oversized MAZZO logo and set it back into the space, just past the bar area. The large letters made of raw steel and filled with classic amusement lights make such a dramatic statement that passersby are drawn in from the street. This glowing signage is a throwback to the disco days of the former Mazzo, according to Ulrike Lehner, project architect at Concrete.
As a result of an inherent lack of storage space, Concrete was challenged to incorporate the restaurant’s supplies into the design. An expansive wooden cupboard is a unifying, utilitarian element that extends from the front to the back of the space to link the different zones and organize and display the restaurant’s stock—all products of Italian origin, from bottles of wine and olive oil to preserving jars with dried pasta, tin cans of tomatoes, and bags of risotto rice. This solid pine wood structure also creates the backbar, rises up to form the stairs to a mezzanine level, divides the dining area from the kitchen, and houses toys in the kid corner in the back of the space.
Overall, the materials were dictated by the building shell, composed of power floated concrete, chipped brickwork, and stone, and the designers introduced only pine wood and raw steel to round out the palette of five materials. “The window frames in the cupboard and the mezzanine floor in the front of the restaurant are completely made of raw steel. The steel beams and columns are exposed, and the extra floor is provided with an untreated expanded metal mesh,” Lehner explains. “The use of honest and simple materials doesn’t distract the guests’ eye and underlines the fact that the restaurant focuses on the food.”
The menu of Italian-inspired basics relates well to the simple interior design scheme. While the venue does exude an industrial aesthetic, warm design touches foster a homey ambience. Four oversized canvases hung from the dining room wall feature portraits of four people of different ages all enjoying Italian food. These images portray members of IQ’s creative family—including the owner Bert van der Leden’s granddaughter—and help exude the Italian family living room vibe.
By Danine Alati

















No comments:
Post a Comment