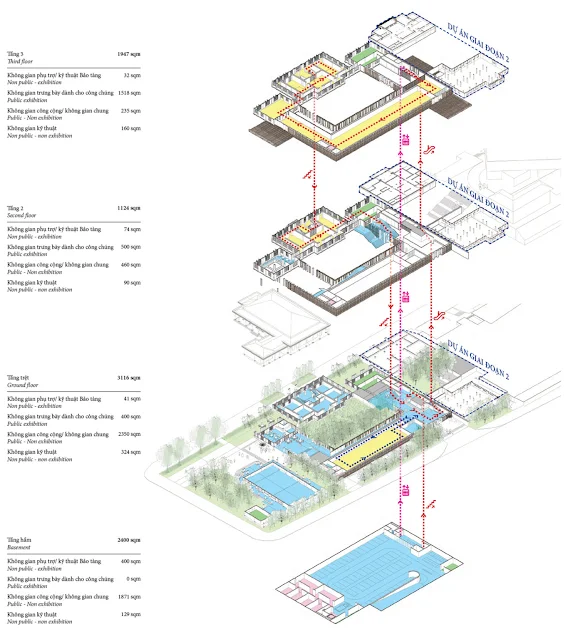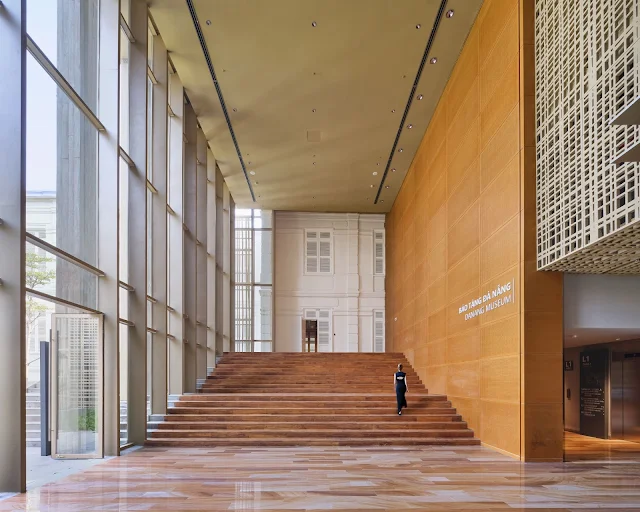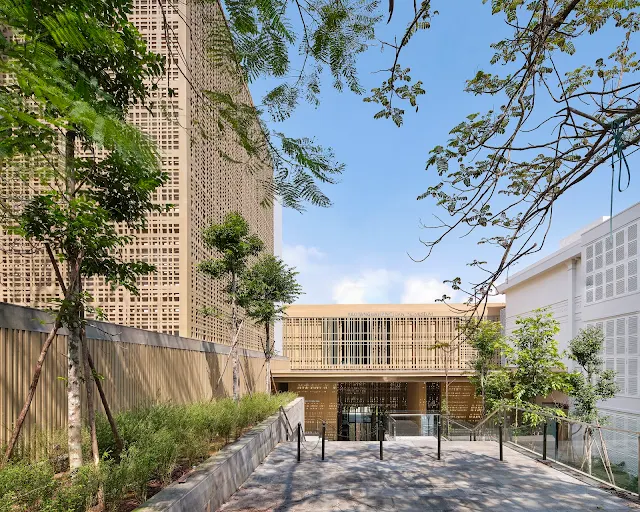The Department of Construction of Da Nang City awarded the First Prize to studioMilou Singapore Company for the architectural design of the Da Nang Museum, which was renovated from an office building. Ashui.com introduces to readers the content of this design plan
Old and New Architectural Strategies – The Appropriate Reuse
of the People's Council Building
The People's Council Building was built by the French government as one of the administrative buildings of Da Nang city. The building is used by the Vietnamese government as the People's Council Building. It is a very good example of the grand and generous architecture of the early 20th century and it has been well preserved by the Vietnamese government.
The Da Nang City Museum project will be a very successful example of a contemporary city-level museum, as well as a good example of the rational reuse of an existing building. Our design seeks to add a distinct part to the existing historic building, but will still respect the strictest conservation conditions because the design is non-invasive, removable, and very coherent.
The existing historic building will be carefully restored, with a new wing created, surrounding a peaceful courtyard with new landscaping. This new wing forms a circulation loop within the museum, a simple route for visitors, starting from the reception and ending at the souvenir shop and cafe. The new wing is designed with a porch with a modern architectural language and is open to all sides of the city, allowing visitors to flow from the New Square in front of the Assembly Hall to the library along the river. This means that the new Museum will further strengthen the city's pedestrian network and create an attractive destination on this side of the Square.
Architecturally, the design of this new wing clearly reflects the modern approach of architecture and does not try to imitate the existing historical structure of the building. It is designed as a transparent courtyard with columns and thin louvers that create a filter and help the interior space of the museum to have a soft light. It will be an attractive destination for the new pedestrian street area of Da Nang city center.
The material and colour palette of the project is simple and coherent. Behind the historic building façade, the building envelope will be restored to its original form. The new wing will bring a warm grey-wood colour scheme to the overall landscape, recalling the colours of rattan and the delicate designs of woodwork and weaving. The materials used for the new wing are; natural concrete with painted half-wooden formwork for the columns and structures, coloured fibreglass for the louvers, metal, glass, stone and local timber for the façade and interior. The project views reflect the colour and material strategy of the design quite well.
The old and new museums of Da Nang city have developed a successful museum model, blending exhibition exhibits, multimedia technology systems, internet-based technology and programs with the aim of easily reaching the children's community and school community.
The new museum on Bach Dang Street is an opportunity to optimize this model and connect the museum with the large pedestrian area along the Han River. In this new project, the museum will be the place to develop multimedia facilities, good interaction, based on 4.0 technology platform to create a complete experience, allowing visitors to immerse themselves in historical moments through 3D images, artifacts, and projected videos.
There will be two distinct parts to the project; the existing building, and the new wing behind the building. The existing building will include traditional exhibition spaces in a low-light environment (100 lux), mixing natural and artificial light to display the objects in the best conservation conditions with the lowest level of audiovisual intervention (small interactive screens, personal devices, etc.). The new wing will allow for a completely new exhibition environment with all artificial lighting, fewer objects and an environment filled with new audiovisual technology.
The tour route of visitors will go through the new wing first, which will simulate 6 periods of Da Nang city, each chapter is about 5 minutes long, visitors will be completely immersed in the projections and move freely to be able to interact with the main highlights of the exhibition. After 30 minutes in the new wing, visitors will be led to the museum space of the historical building to explore at their own choice and pace.
Therefore, the old and new characteristics of the project are reflected not only through the architecture but also through the exhibition content with traditional exhibition spaces in the existing building, and more technological exhibition spaces in the new wing.
The new Museum project will not only be a destination for
museum lovers, but also a community space for the entire city. The public
spaces, including the cafe, the museum lobby,
































No comments:
Post a Comment