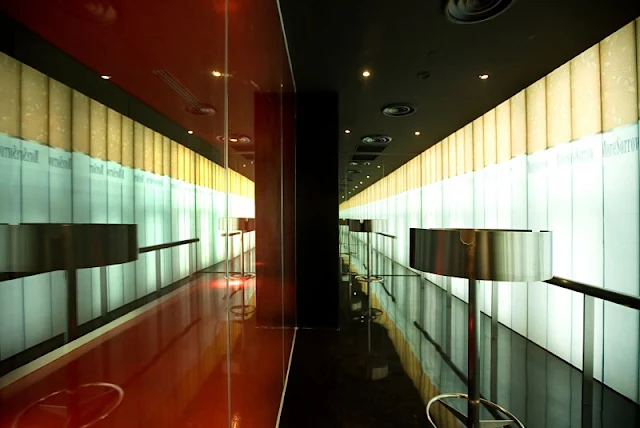Singapore is enriched with a supperclub in the Odeon Towers opposite the legendary Raffles hotel. On the entrance floor diagonal rust proof steel plates are placed. On the walls and the ceiling, diagonal facet polished mirrors with front mirror lamps. The entrance tastes the atmosphere of a theatre of the sixties. A visual on the wall welcomes you into the supperclub.
Salle neige: In the space stands a big black “jewellery box”, finished with leather-cushioned panels with steel eyes. This “box” contains the “sale neige”. Just like the supperclub venues in Amsterdam and San Francisco the “salle Neige” exists of a two-story lounge area with on both sides lounge beds. Behind the beds hang voile, which gives the space a soft feeling as if it were the inside of a jewellery box. From below as well as from above the voile is being highlighted with RGB led lighting. The open kitchen can be found at the head side of the room in the centre. Completed in black to make it even more theatrical.
Bar rouge: A long and dramatic stairs leads you pass the glass façade and the cushioned black leather outer wall of the “salle Neige” to the bar rouge. In the “bar rouge” you can find an island bar. Along the glass facade a deep lounge couch in black leather is placed. The glass façade is coloured red. For this reason, the view becomes part of the “bar rouge”. The “bar rouge” and the “salle neige” are separated by a large “swing door”. During the evening the swing door opens and transforms the supper into the club.
Toilets: De well known black supperclub toilets with rust proof steel sanitary have a shared washroom and three see through mirrors to provoke flirting.
Chambre prive: At the end of the corridor lies “la chambre prive”. This purple room has a square chrome steel bed in the centre. This can be transformed into four small beds or a dance floor. Against the wall, purple velvet curtains and the wall opposite the long bar contains mirrors.
Smoking room: The long wall of the smoking room contains a visual of large cigarettes. Three enormous ashtrays intensify the effect of smoking inside a package of cigarettes. In the visual you can find a subtle supperclub message against smoking.
Supperdeluxe: “Supperdeluxe” gives a peak into the kitchen. This private dining offers seating for 14 guests and/or special occasions. Five “mirror balls” hang lights above the long table reflect the entire black space. Besides the “supperdeluxe” you can find “cava a vin”, a wine room with the best wines.
The interior design of Supperclub Singapore was created by the renowned design firm, Concrete. Concrete is known for its innovative and unconventional approach to design, creating unique and immersive spaces. For Supperclub Singapore, Concrete aimed to create a multi-sensory experience for guests, combining elements of art, music, and gastronomy. The design features a sleek and modern aesthetic with a touch of theatricality. The space is characterized by its bold colors, contemporary furnishings, and artistic installations. The main dining area features plush seating and intimate booths, with a central stage for live performances. The lighting design plays a crucial role in creating different moods throughout the night. The bar area is adorned with vibrant artwork and serves as a gathering point for guests to socialize and enjoy crafted cocktails. Overall, the interior design of Supperclub Singapore by Concrete creates a vibrant and immersive environment that enhances the dining and entertainment experience for guests.
Concrete Architectural Associates; Local architect: ONG & ONG











No comments:
Post a Comment