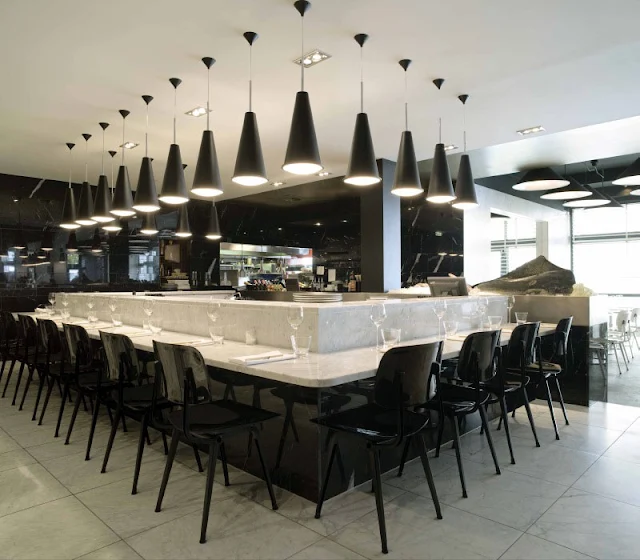Concrete was asked to redesign the formerly known restaurant Onassis. The restaurant is a new member in the succession of two existing restaurants; delicacy restaurant “envy” and wine bar “vyne”. The facility for this location is a fish restaurant called “nevy”.
Concrete created tranquillity by eliminating all unnecessary elements. The basic of the design concept is to create a space, which has the appearance of an old market hall. Marble was therefore a forehand choice.
The restaurant exists of two parts, the restaurant and the raw bar. To create a visual separation between the two parts black and white are chosen. In the white part, the ceiling and floor are black. The opposite appears in the black area. There you see a white floor and ceiling.
Floor: The floor is made of smoked oak and is the original floor of the previous restaurant but treated with black oil. In the raw bar the floor is made of white marble (carrara bianco).
Wall: The walls are partly renewed and are provided with white marble tiling in strokes of 300mm and 145mm. Within this, various areas are left out to make room for the open kitchen, seating niche and laying mirror. Due to the mirror, the restaurant is visually enlarged and the guests can enjoy the view of the “Ij” even more.
Ceiling: Underneath the existing ceiling we chose to install a “lit” ceiling by placing a pattern of TomDixon lamps with a diameter of 75cm.
Furniture: Concrete chose to keep the connection with “envy” and “vyne” by placing the same furniture such as the revolt chairs (Ahrend) and lighting by TomDixon.
by Concrete Architectural Associates












No comments:
Post a Comment