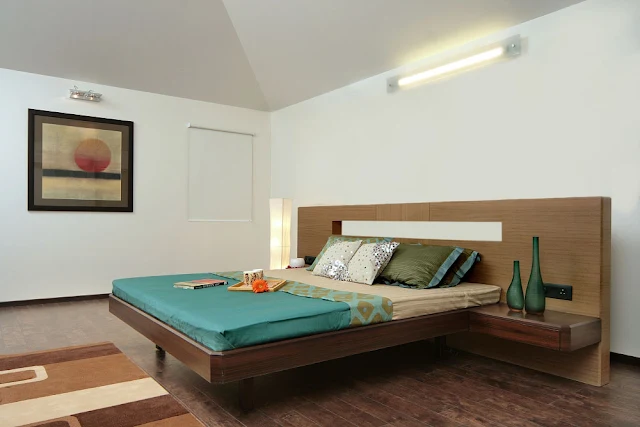The owners of this bungalow, Mr. and Mrs. Parikh, are good friends of Dipen Gada and came to him with a very simple brief- to design a contemporary home for them - one that was both modern and functional. The trust the clients had in Mr. Gada, ensured that the design team had full freedom while evolving the concept. The one restriction was that no alterations could be made to the external façade since the house was part of a society. The concept that evolved was a contemporary home for a young family, which made use of clean lines and simple forms which were bound together with earthy tones that emphasized the warmth of the family.
At the entrance porch one is welcomed by a brass statue of the Buddha placed against the backdrop of a circular nuwood panel painted antique gold. The entry foyer opens out into the drawing area and family space. This space, although visually open, is demarcated through the use of colour in the furnishings. While earthy neutral tones dominate this area, the family area is identified by the bold use of magenta-pink upholstery.
One of the highlights of this area, and indeed the house, is the main staircase that leads to the first floor. Here the main RCC structure of the staircase is dressed with polished wood treads. The railing comprises of a combination of polished wood and stainless steel. The backdrop of the staircase comprises of a wall that is washed with a warm beige tone and grooved horizontally to generate visual interest. The rough wood detailing, polished wood ledge, brass Buddha’s face and fresh flower arrangement give a finishing touch to this space. A paper pulp hanging lamp that was sourced from ‘Me’ provides a vertical connectivity between the ground and first floor. ‘The volume of the staircase area dramatizes the entire space of the living room- its role as a design element supersedes its more functional primary role,” says Dipen.
The dining area, separated unobtrusively from the drawing area by a delicate partition of wood, fabric and glass, has an almost Zen-like feel to it. Here the use of highly polished ebony veneer for the dining table and chairs offsets the neutral colour palette used on the walls. Opening out into the main garden, this is a wonderful place to relax as well as to entertain, feel the Parikh’s. ‘It gives us the option of extending the living and dining area further and during the course of a party, the guests can spill out into the garden,’ beams Mrs. Parikh.
The Pooja room adjoining the dining area is designed as a tranquil, meditative space, while the kitchen is functional and easy to maintain through the use of dark laminates and granite counters.
Lighting was an integral part of the design and it has been used so that different moods can be created within the same space. This has been achieved through the use of indirect lighting to wash walls with a yellow glow.
The Master bedroom and the daughter’s bedroom are located on the first floor. Dominated by a bold parrot green and orange theme, the daughter’s room is the perfect place for a young girl to play as well as entertain friends. Here strong geometric forms are accentuated by colour. The bunk bed is the centerpiece of this room. It stands out with its smooth white PU finished surfaces which starkly contrast with the green and orange theme.
The master bedroom stands out for its minimalist styling. The stark basic form of the bed with its veneered rectangular backrest is softened by the richness of the dark parquet flooring which continues into the dressing area. ‘We wanted to highlight the sloping roof in this room,’ says Dipen, ‘so we decided to keep things simple and to a bear minimum. That’s why we decided to avoid false ceiling in this room.’
The other rooms such as the parent’s bedroom, guest bedroom and study all follow a similar design language having a neutral colour palette with accents of colour in the furnishings and carefully selected artifacts.
Between the neutral colours and rich material palette, simple forms and the occasional splash of bold colour, the Parikh residence is a place of simple beauty.
Caption for Master Bathroom: Basic white has been used in the master bathroom, with a band of grey tiles in the shower area. The success of this space is that we have managed to provide a luxurious bathroom in a limited space.
Dipen Gada & Associates



















No comments:
Post a Comment