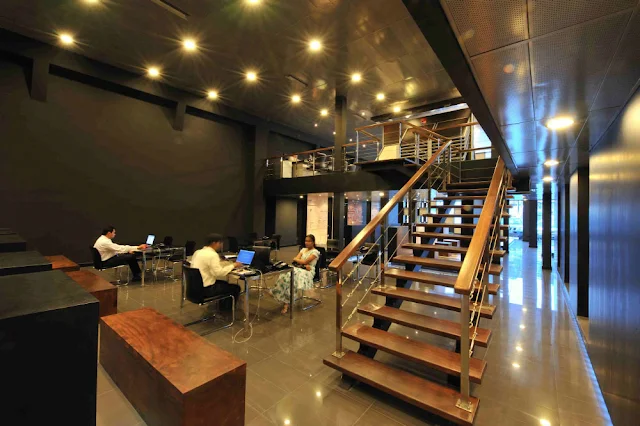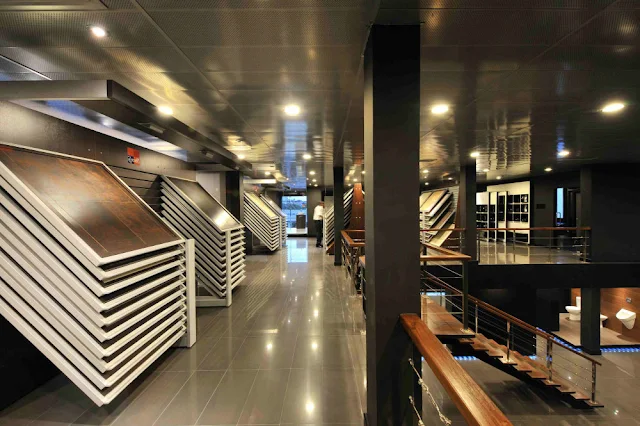Architects brief of “converting an existing dilapidated car showroom service centre, to a Rocell Bathware Concept Centre, an elegant and stylish living space, with the task of stimulating and inspiring visitors was a challenging task”.
This corner block site, bordering two roads, was once open to the main Nawala-Narahenpita road side only. We decided to open up the concept centre showroom to both the main Nawala-Narahenpita road side and to the adjoining jasmine park road side with the use of generous double height glazing on both sides, creating an imposing glass façade. Situated in one of the most prominent corners of Colombo’s own ‘tile town’ at Nawala, the building succeeds admirably in illuminating the myriad options available to anyone choosing fixtures for a modern bathroom.
After passing this attractive stone and pebble courtyard, one enters through the glass façade and proceeds along the tiled catwalk, flanked by chunky minimalist wooden boxes where one can sit & admire the array of tiles, bath-ware and accessories on display.
Part of the existing mezzanine floor was removed at the entrance area to create a spacious double height entry; ensuring customers are served in a spacious and comfortable environment.
Choosing wash basins, water closets, taps & showers would not normally be considered exciting elements of architecture but at the Rocell Bathware Concept Centre, we wanted to create a display that entices the customer in, making this slightly mundane task, into a relaxing & an enjoyable journey through glass, steel, porcelain & ceramics. “It is a journey of discovery into the world of modern bath-ware, surface coverings and accessories. It presents a complete bathroom designs and environments that are cosmopolitan and contemporary”.
Bath-ware display units designs were done by Italian designer Simone Cagnazzo. The architects & designers have provided a neutral background to ‘highlight’ the ‘colours and patinas’ of tiles and ‘whites’ of bath-ware ceramics, illuminated by generous lighting.at night, the showroom takes on another dimension as light spills out of the glass façade, giving it more the sophisticated air of a glowing lantern, than a place to purchase tiles.as a counter point to the otherwise modern and elegant materials, we brought in the warmth of wood, with the introduction of a ‘ladder like’ Kumbuk timber staircase and timber handrail tops. This ample, airy wooden stairway affords access to the upper storey, where a wide array of tiles in all colours and patinas are mounted on tile racks for customer’s perusal.
Two ‘kumbuk’ trees were root ball replanted in an otherwise bare and hot car park area, along the side road street edge. “A pebble court was added to the car park area as a landscaping element, bringing in two medium sized boulders from one of Rocell sites at Kiriwaththuduwa and reusing the left-over Turkish pebbles used in Rocell factory ball mill”.
One of the main challenges faced by the architects were the method of centrally air conditioning the spacious volume, due to the existing low headroom of the lower level mezzanine floor, restricting the use of horizontal ac ducting. The architects resolved to take the cool air, from upper floor horizontal ducts vertically down, along existing upper floor columns, ending up in punching the mezzanine floor slab to diffuse & blow cool air to lower levels. The resultant vertical AC ducts were cladded with gypsum board panels, painted in jet black, forming chunky minimalist columns.
Elephant grey ‘mirror like’ gloss tiles were used for the floor throughout the interior, in keeping with the neutral background theory, while perforated metal panels were used for the ceilings.
Chinthaka Wickramage Associates + Nileeka Senerath








No comments:
Post a Comment