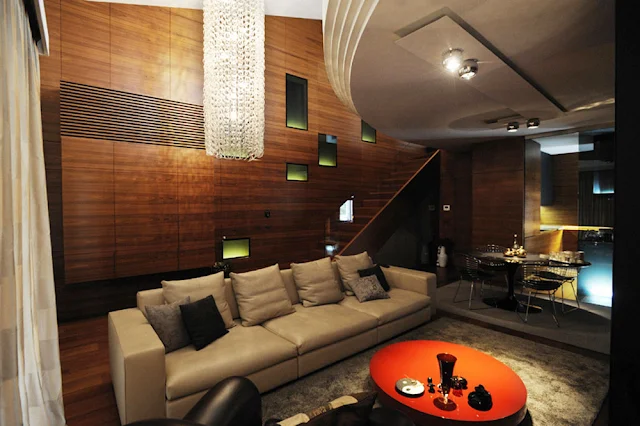A childless couple wanted a luxurious house with ample space for maximum comfort while news paper but was not too difficult to use.
The concept behind the project is to identify areas that flow seamless continuity from one to another to create the maximum comfort in their immediate use, purpose met through the transparency of glass plates and wood panels disappearing when required separate spaces.
The house is designed in steel and concrete with brick cladding on some fronts. The flooring planks are external to the area by the pool while the arches are made of stone. Inside there is a prevalent use of teak as both floor and wall coverings. Although almost all the furniture is designed to be used mostly teak combined with black glass and leather.
The ground floor houses the living room, kitchen and the bathroom and pool on the opposite side entrance. In the basement there is a tavern in the spaces provided for the services of the house. On the first floor, a mezzanine overlooking the living room disengages the three bedrooms and two bathrooms.
Roberto Marconi Architects














No comments:
Post a Comment