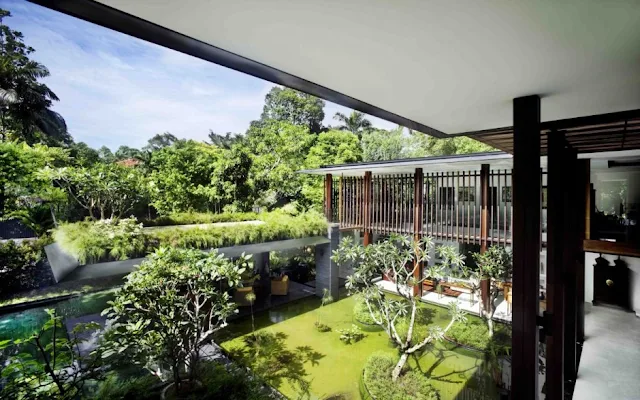The Sun House was designed by Guz Architects and is a beautiful green home located in Singapore. According to the designers, the residence is “a relatively compact house for Singapore on a roadside corner plot in an established bungalow area. We endeavored to make the most of the site by pushing the main ‘L’ shape of the building to the rear. This then created an open courtyard which was private but with still a feeling of openness on the relatively densely constructed site, thus still allowing for good views and airflow. We used the ponds and pool as cooling elements for the building as well as visual focal points. Volumes and space were maximized as much as possible by sharing the open staircase and double height living space with the courtyard area.” The architects also say that the owner contributed a great detail to their planning by allowing his collection of artwork and sculptures to be an important inspiration factor for the overall design.
by Guz Architects



















No comments:
Post a Comment