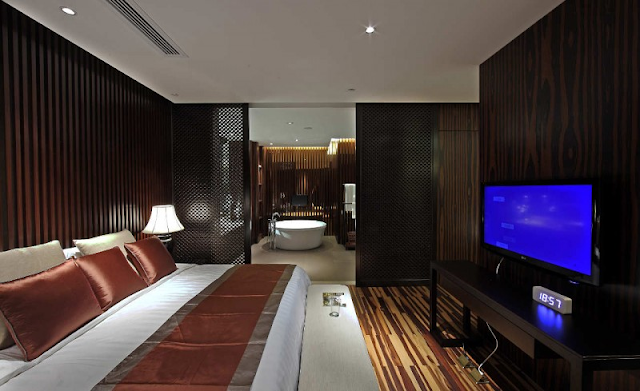For the Jap restaurant, a light stainless steel chains are utilized as drapes while suspended “rocks” (surface- treated concrete secured to stainless steel cable) act as physical screens. Light weight timber trellis interfaces with the dining spaces for a light ethnic touch. Japanese Lacquered table tops act as subtle cultural reminder. Sitting on the other quieter side of the floor are the Tea appreciation area, rest lounges and the massage rooms. The “floating” Tea Deck surrounded by feature pond acts as the area marker on the sprawling plan. On the Third storey, an off-angled “floating” deck which houses the service counter and the discussion area established itself as the main feature for the flagship services. A ‘bridge’ leads one from the deck to the spa rooms. An open-concept feel is maintained in the common area while enclosed areas are concealed with rustic feature granite walls fronting the common area. The comparatively lower ceiling is finished with timber trellis with aluminium frameworks to continue the contemporary ethnic feel. Treatment rooms, spa rooms and hotel rooms use warm hue to establish a sense of homely atmosphere but maintaining a high-end feel through usage of intricate trellises and lattice screens.
Overall, tranquillity is achieved with the clever application of simple, uncluttered space planning with injection of ethnical and vernacular elements. Water is introduced as the key intertwining element within the interior to effectively soften the hard edges of the built elements. Moreover, the sounds of the water filtration and fountains form a natural acoustic backdrop for the overall ambiance. Cultural artefacts are added


















1 comment:
What can I use to fill in the cracks between our concrete tiles on our patio to permanently...? interlocking decking
Post a Comment