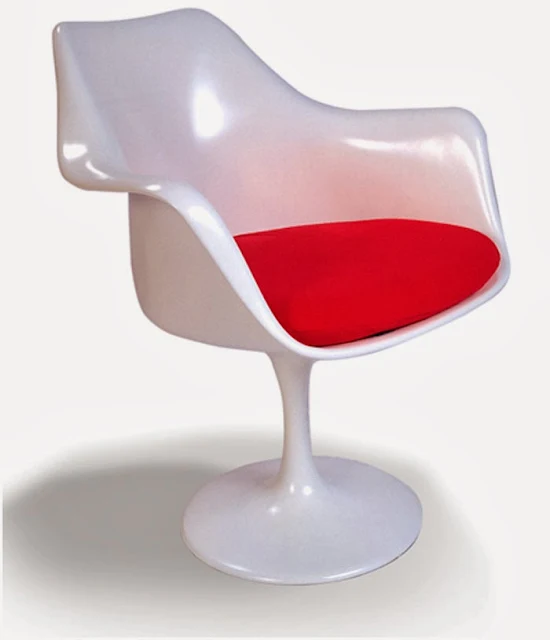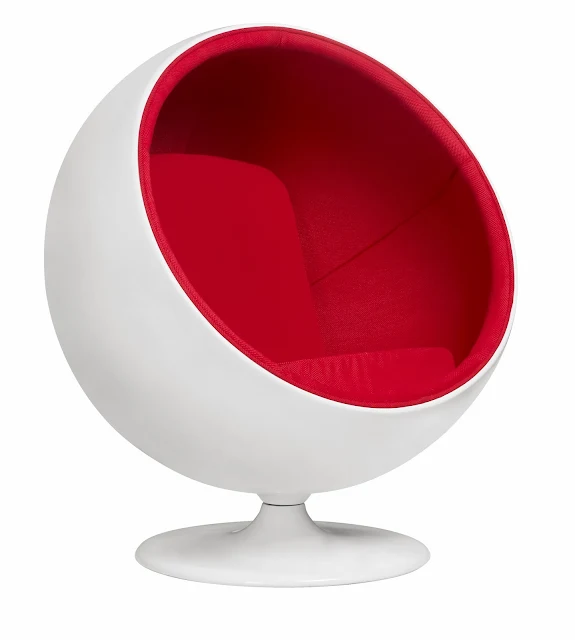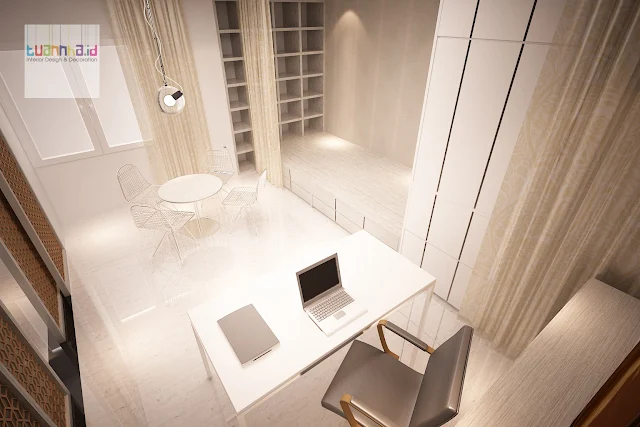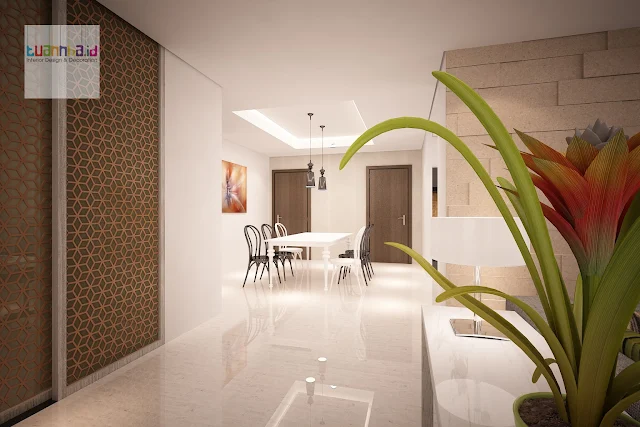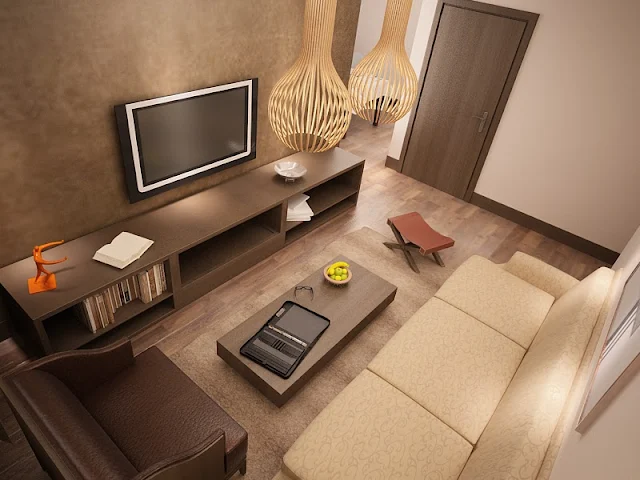Eero Saarinen shared the same birthday as his father, Eliel Saarinen. They emigrated to the United States of America in 1923, when Eero was thirteen. He grew up in Bloomfield Hills, Michigan, where his father was a teacher at the Cranbrook Academy of Art and he took courses in sculpture and furniture design there. He had a close relationship with fellow students Charles and Ray Eames, and became good friends with Florence Knoll (née Schust).
Beginning in September 1929, he studied sculpture at the Académie de la Grande Chaumière in Paris, France. He then went on to study at the Yale School of Architecture, completing his studies in 1934. Subsequently, he toured Europe and North Africa for a year and returned for a year to his native Finland, after which he returned to Cranbrook to work for his father and teach at the academy. He became a naturalized citizen of the U.S. in 1940. Saarinen was recruited by Donal McLaughlin, an architectural school friend from his Yale days, to join the military service in the Office of Strategic Services (OSS). Saarinen was assigned to draw illustrations for bomb disassembly manuals and to provide designs for the Situation Room in the White House. Saarinen worked full-time for the OSS until 1944. After his father's death in 1950, Saarinen founded his own architect's office, "Eero Saarinen and Associates". Eero Saarinen died of a brain tumor in 1961 at the age of 51.
Saarinen first received critical recognition, while still working for his father, for a chair designed together with Charles Eames for the "Organic Design in Home Furnishings" competition in 1940, for which they received first prize. The "Tulip Chair", like all other Saarinen chairs, was taken into production by the Knoll furniture company, founded by Hans Knoll, who married Saarinen family friend Florence (Schust) Knoll. Further attention came also while Saarinen was still working for his father, when he took first prize in the 1948 competition for the design of the Jefferson National Expansion Memorial, St. Louis, not completed until the 1960s. The competition award was mistakenly sent to his father. He designed furniture with organic architecture.
During his long association with Knoll he designed many important pieces of furniture including the "Grasshopper" lounge chair and ottoman (1946), the "Womb" chair and ottoman (1948), the "Womb" settee (1950), side and arm chairs (1948–1950), and his most famous "Tulip" or "Pedestal" group (1956), which featured side and arm chairs, dining, coffee and side tables, as well as a stool. All of these designs were highly successful except for the "Grasshopper" lounge chair, which, although in production through 1965, was not a big success. This long discontinued Grashopper chair and ottoman are currently available from Modernica (www.modernica.net).
One of Saarinen's earliest works to receive international acclaim is the Crow Island School in Winnetka, Illinois (1940). The first major work by Saarinen, in collaboration with his father, was the General Motors Technical Center in Warren, Michigan. It follows the rationalist design Miesian style: incorporating steel and glass, but with the added accent of panels in two shades of blue. The GM Technical Center was constructed in 1956, with Saarinen using models. These models allowed him to share his ideas with others, and gather input from other professionals. With the success of the scheme, Saarinen was then invited by other major American corporations to design their new headquarters: these included John Deere, IBM, and CBS. Despite their rationality, however, the interiors usually contained more dramatic sweeping staircases, as well as furniture designed by Saarinen, such as the Pedestal Series. In the 1950s he began to receive more commissions from American universities for campus designs and individual buildings; these include the Noyes dormitory at Vassar, as well as an ice rink, Ingalls Rink, and Ezra Stiles & Morse Colleges at Yale University.
He served on the jury for the Sydney Opera House commission and was crucial in the selection of the now internationally known design by Jørn Utzon. A jury which did not include Saarinen had discarded Utzon's design in the first round. Saarinen reviewed the discarded designs, recognized a quality in Utzon's design which had eluded the rest of the jury and ultimately assured the commission of Utzon.
Eero Saarinen and Associates was Saarinen's architectural firm; he was the principal partner from 1950 until his death in 1961. The firm was initially known as "Saarinen, Swansen and Associates", headed by Eliel Saarinen and Robert Swansen from the late 1930s until Eliel's death in 1950. The firm was located in Bloomfield Hills, Michigan until 1961 when the practice was moved to Hamden, Connecticut. Under Eero Saarinen, the firm carried out many of its most important works, including the Jefferson National Expansion Memorial (Gateway Arch) in St. Louis, Missouri, the Miller House in Columbus, Indiana, the TWA Flight Center at John F. Kennedy International Airport that he worked on with Charles J. Parise, and the main terminal of Dulles International Airport near Washington, D.C.. Many of these projects use catenary curves in their structural designs. One of the best-known thin-shell concrete structures in America is the Kresge Auditorium (MIT), which was designed by Saarinen. Another thin-shell structure that he created is the Ingalls Rink (Yale University), which has suspension cables connected to a single concrete backbone and is nicknamed "the whale." Undoubtedly, his most famous work is the TWA Flight Center, which represents the culmination of his previous designs and demonstrates his expressionism and the technical marvel in concrete shells.




