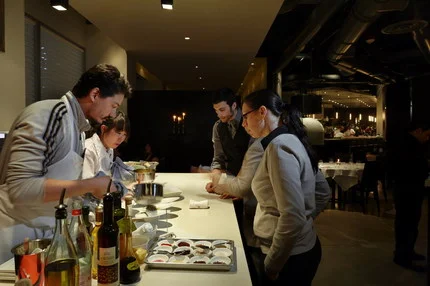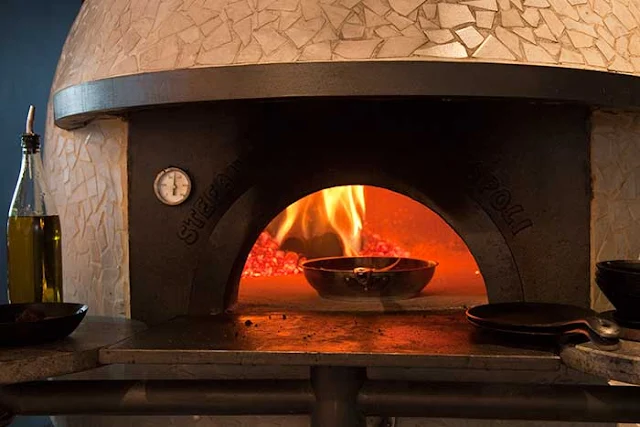The design of this haute-cuisine restaurant aims to highlight the transformation of raw ingredients into the sophisticated compositions which appear on diner’s plates. Located in the South Lake Union neighborhood of Seattle, the 7,000 square-foot restaurant occupies the ground floor of a triangular shaped tower. Guests enter through a custom-designed steel door. A 10-foot tall ramped entry tunnel – constructed of steel plates and lined with aromatic fruit – bisects the space into formal and casual dining spaces.
The formal dining space is served by the Chef’s Kitchen, envisioned as a command center. The chef/owner cooks for a nearby Chef’s Table and a special dining room similar in size to Mistral’s previous 10-table restaurant. Four kitchens define the casual dining space: the Rustic Kitchen, equipped with a wood-burning oven; a high-tech Molecular Gastronomy Kitchen; the Pastry Kitchen, and the Bar. The kitchens are grouped behind a custom concrete counter, which creates a spine in the middle of the restaurant. In addition to the main dining space and a small lounge, these kitchens serve a private dining area.
Materials in the casual dining room are tough and low-maintenance, including steel and concrete. The formal dining areas have custom casework, a floating ceiling, smooth walls, sheer blinds, and dark-toned carpeting—lending these areas a more refined aesthetic.












No comments:
Post a Comment